Property Description
LOCATION! LOCATION! Holmby floor plan located on the golf course and a cul-de-sac. Patio enclosure off the living room gives you plenty of elbow room in this light and bright home! Formal dining room, two bedrooms (large master bedroom w/walk in closet) and two bathrooms – updated vanity in one bathroom. Kitchen cabinets have been painted; updated windows throughout. Additional storage in the garage. Small covered patio.
Property Details
[property_details details=”1″]
Property Pictures
Community Pictures
[pb_carousel group=”0″]
Property Flyer with Floor Plan
Click here to download the PDF flyer which includes floor plan

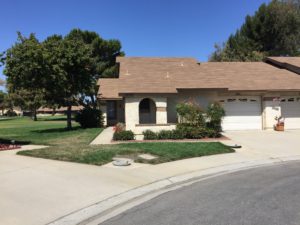
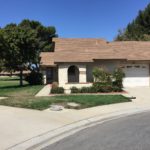
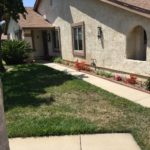
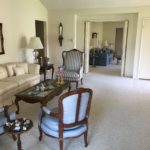
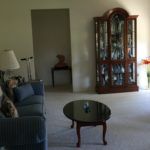
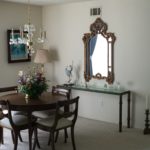
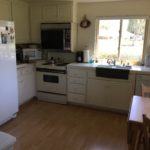
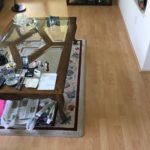
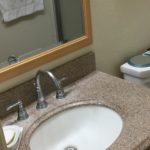
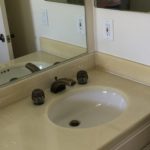
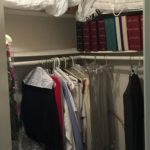
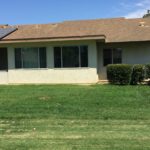
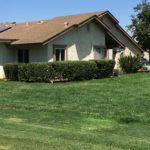
Leave a Reply