Property Description
Bel Air floor plan on beautiful greenbelt location. Two bedrooms/two bathrooms; large living room and formal dining room. Kitchen has breakfast area with views to the back greenbelt. Patio accessible by kitchen and living room. One car attached garage.
Property Details
[property_details details=”1″]
Property Pictures
Community Pictures
[pb_carousel group=”0″]
Property Map
[mappress mapid=”207″]
Property Flyer with Floor Plan
Click here to download the PDF flyer which includes floor plan

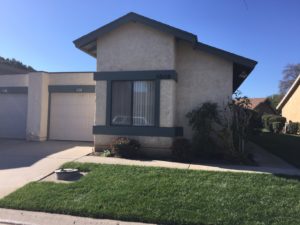
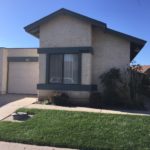
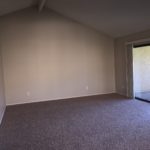
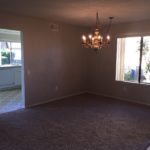
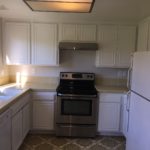
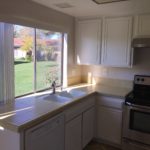
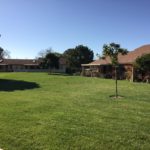
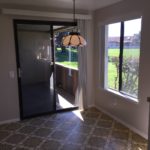
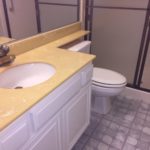
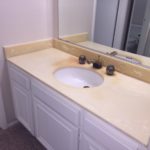
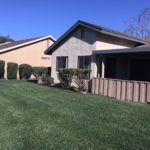
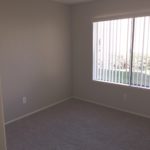
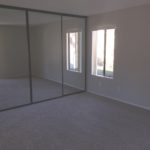
Leave a Reply