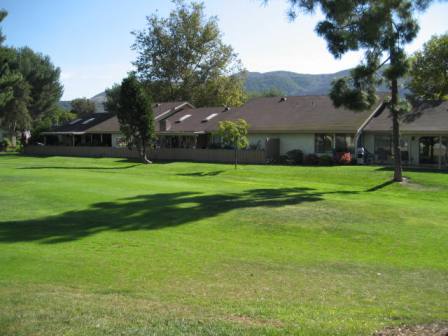Golf Course Location!
Property Description
Beautiful El Dorado II floor plan on the golf course…beautiful patio enclosure off the living. Formal dining room; large kitchen w/breakfast area, some updated cabinets; den/study; master bedroom & bathroom have been modified and tub & shower are separate; beautiful patio on both sides of patio enclosure; updated window coverings, paint and floor coverings.
Property Details
[property_details details=”1″]
Property Pictures
Community Pictures
[pb_carousel group=”0″]
Property Map
[mappress mapid=”35″]
Property Flyer with Floor Plan
Click here to download the PDF flyer which includes floor plan


Leave a Reply