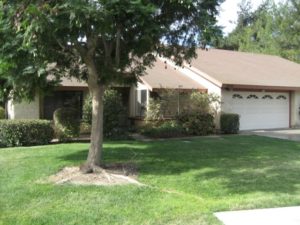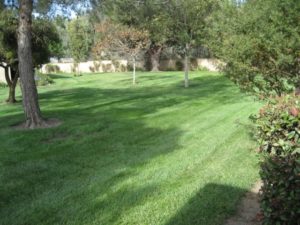Property Description
Come see this great Valencia model home in Camarillo’s Leisure Village. This is the 2nd largest floor plan and features a large kitchen with an eat-in area and also a large Living room and Dining great room. The home has split bedrooms and baths with one on the entrance side of the home and the master bedroom and bath on the other side of the house. The Valencia also has a two car garage. This home has been nicely updated. The popcorn ceilings have been removed and the home just got new paint, carpet, flooring in bathrooms, and many new lights as well as switches and plugs. This home has a unique location at the back of a long driveway. This allows for lots of guest parking. There is a nice greenbelt out the master bedroom window and the patio is covered and has a nice tall slump stone wall. You will love the good feeling and the move in ready condition of this home. Come and see it soon.
Property Details
[property_details details=”1″]
Property Pictures
Community Pictures
[pb_carousel group=”0″]
Property Map
[mappress mapid=”76″]
Property Flyer with Floor Plan
Click here to download the PDF flyer which includes floor plan



Leave a Reply