Property Description
Senior Living (55+) in this Holmby II floor plan in Leisure Village. Large bedrooms and bathrooms, living room with cathedral ceiling; formal dining room with windows; bright kitchen with windows; laminate wood flooring in the living, dining and kitchen area; large patio enclosure for additional ‘elbow room’; interior laundry room; large garage with additional built-in storage. Located on a cul-de-sac.
Property Details
[property_details details=”1″]
Property Pictures
[Insert Gallery]
Community Pictures
[pb_carousel group=”0″]
Property Map
[mappress mapid=”141″]
Property Flyer with Floor Plan
Renter Profile Form

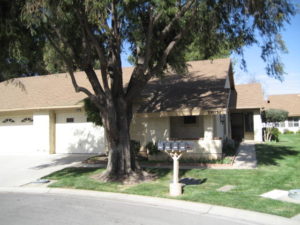
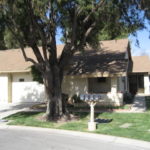
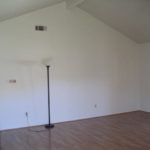
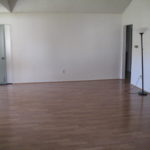
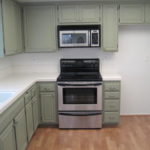
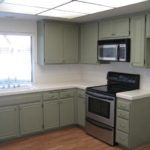
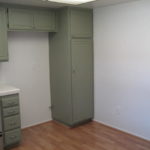
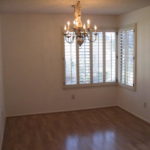
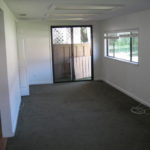
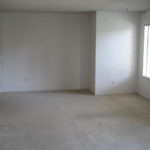
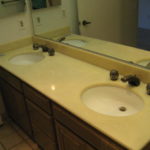
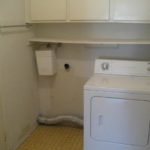
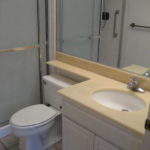
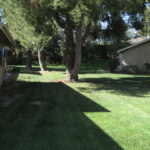
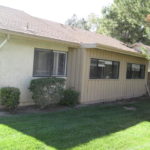
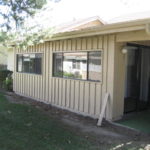
Leave a Reply