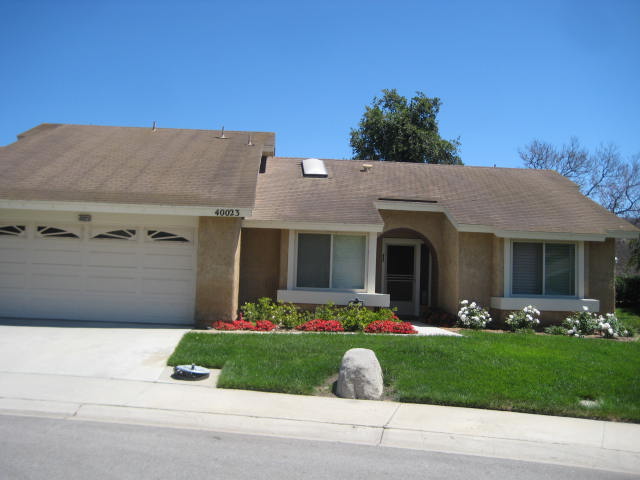Property Description
Wonderful Valencia floor plan in highly desirable senior community – Leisure Village. Beautiful mountain and greenbelt views from this home. Two large bedrooms and two bathrooms; large living room with mountain view; large formal dining room; lots of space in the kitchen with large breakfast area and skylight. Home also features an indoor laundry room and a two-car garage. Home has neutral colors throughout and is light and bright. Updated vinyl windows throughout. Master bathroom reconfigured to include an additional closet.
Property Details
[property_details details=”1″]
Property Pictures
Community Pictures
[pb_carousel group=”0″]
Property Map
[mappress mapid=”115″]
Property Flyer with Floor Plan
Click here to download the PDF flyer which includes floor plan
