Come and see the wonderful Valencia floorplan in Leisure Village (55+ Living). This home features two bedrooms located on the opposite sides of the home, two bathrooms, living room with cathedral ceiling, a wood burning fireplace which is hard to find in Leisure Village and a large, formal dining area with cathedral ceiling. You will love the large, dine-in kitchen featuring a skylight for added light, indoor laundry room with lots of storage space, direct access to the two-car garage, and built in storage in the garage. The large master bedroom has a walk-in closet, en suite bathroom with double sinks, vanity area and an extended tub/shower. This home has been upgraded with a covered patio for great outdoor living in an almost perfect climate.
Property Details
[property_details details=”1″]
Property Pictures
Community Pictures
[pb_carousel group=”0″]
Property Flyer with Floor Plan
Click here to download the PDF flyer which includes floor plan


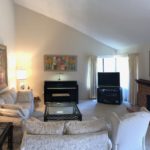
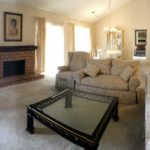
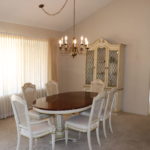
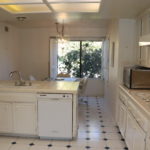
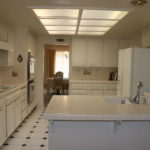
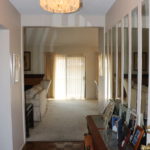
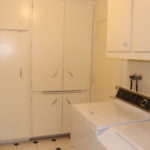
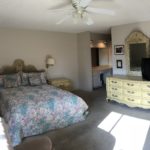
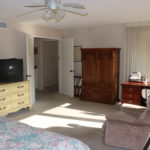
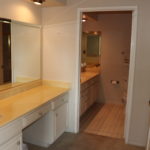
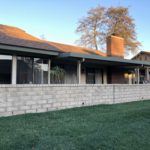
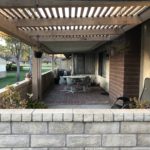
Leave a Reply