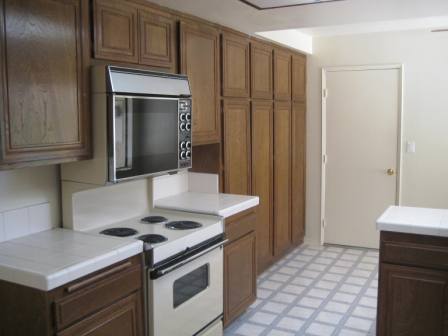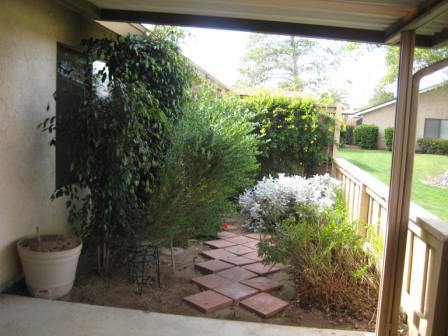New Paint Throughout
Property Description
Popular Capri floor plan in Leisure Village! Clean and ready to call home! New paint throughout – light and bright – two bedrooms, two bathrooms; living room w/cathedral ceilings and dining area; large kitchen with plenty of cabinets and a breakfast area; direct access to garage and laundry area from the kitchen; one-car garage; covered, fenced patio.
Property Details
[property_details details=”1″]
Property Pictures



Community Pictures
[pb_carousel group=”0″]
Property Map
[mappress mapid=”50″]
Property Flyer with Floor Plan
Click here to download the PDF flyer which includes floor plan



Leave a Reply