Property Description
Beautiful La Jolla floor plan with large rooms and large enclosed patio. Light and bright kitchen overlooks large greenbelt. End unit on a cul-de-sac. Wonderful den/study and updated kitchen; formal dining room; large living room; lots of linen cabinets. Skylight in guest bedroom – access to enclosed patio. Updated cabinets in bathrooms. Clean and fresh and ready for you!
Property Details
[property_details details=”1″]
Property Pictures
Community Pictures
[pb_carousel group=”0″]
Property Map
[mappress mapid=”109″]
Property Flyer with Floor Plan
Click here to download the PDF flyer which includes floor plan

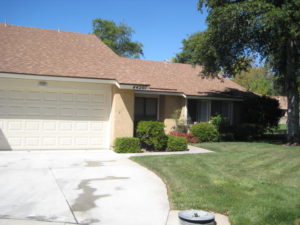
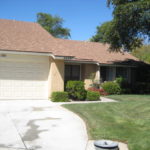
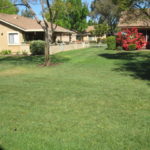
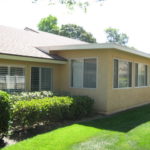
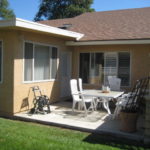
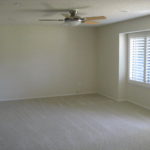
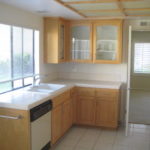
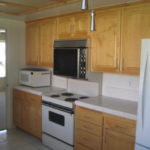
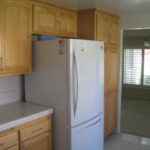
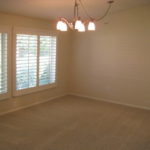
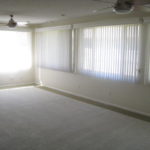
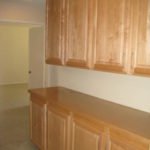
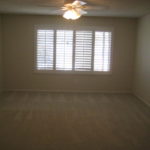
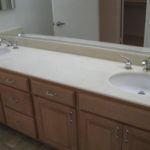
Leave a Reply