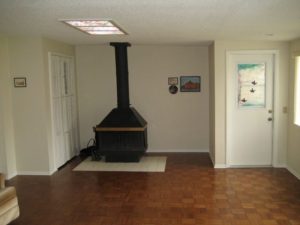Free-standing Fireplace – Galaxy floor plan
Property Description
Rarely on the market Galaxy model home in the active senior community of Leisure Village.(55+) There are 2136 homes in the development and they only built 25 Galaxy floor plans. This particular home is unique even for those 25 because the patio has been enclosed and the space is very usable. The kitchen was also remodeled including the front wall pushed out to create a breakfast nook area for dining. The total square footage is closer to 1600 but you should verify this as you come and visit. The home has nice parquet wood flooring throughout the entry, family room and the enclosed patio. The cabinets were upgraded in the kitchen and the floating bar in the middle will stay with the home. The master bathroom shower was just redone last year. The whole house was painted less than a year ago. This home is a special, unique home and is priced to sell so come and see it.
Property Details
[property_details details=”1″]
Property Pictures
[pb_carousel group=”8″]
Community Pictures
[pb_carousel group=”0″]
Property Map
[mappress mapid=”5″]
Property Flyer with Floor Plan
Click here to download the PDF flyer which includes floor plan


Leave a Reply