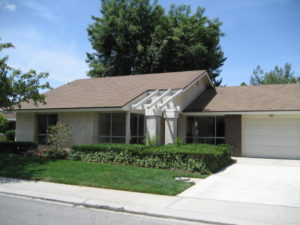Property Description
Leisure Village Retirement Living (55+) – El Dorado Model — This home features: Light and bright, backs to a large greenbelt, new interior paint, new flooring, new kitchen appliances, new kitchen counter tops, patio enclosure, slump stone wall surrounding patios (two), ceilings scrapped and more. The El Dorado model features: two bedrooms, two bathrooms (1.75), living room with cathedral ceiling, dining room, den/study, laundry area off kitchen, and direct access to the garage through the kitchen. This home is also located walking distance to the recreation center. To summarize…MOVE IN READY!!
Property Details
[property_details details=”1″]
Property Pictures
Community Pictures
[pb_carousel group=”0″]
Property Map
[mappress mapid=”112″]
Property Flyer with Floor Plan
Click here to download the PDF flyer which includes floor plan
