Property Description
Located in Leisure Village 55+ Community – Gorgeous El Dorado model with plenty of upgrades. Show this to your pickiest buyers-they will love it! Be sure to see the beautiful patio/garden area in back with nice greenbelt close to walking path. The El Dorado model is the third largest floor plan in Leisure Village. It features two bedrooms, two (1.75) bathrooms, living room with cathedral ceiling, formal dining room, den off the living room, kitchen with eating area, interior laundry, and interior access to the garage. This home has been remodeled so it has many upgrades. Some of the upgrades are: remodeled kitchen (cabinets, counter top, flooring, lighting, skylight); upgraded flooring throughout; both bathrooms are updated with beautiful tile work; all windows are dual pane; solar tubes; built-in storage in garage; roll-up garage door with windows; shutters on most windows; updated shelving in closets and more. This is a MUST see home!
Property Details
[property_details details=”1″]
Property Pictures
Community Pictures
[pb_carousel group=”0″]
Property Map
[mappress mapid=”137″]
Property Flyer with Floor Plan

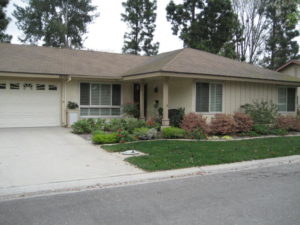
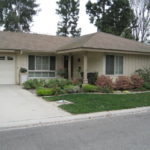
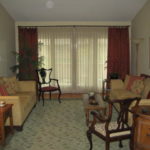
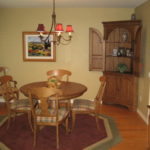
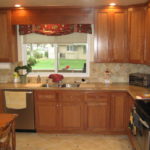
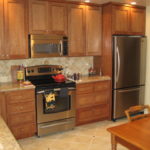
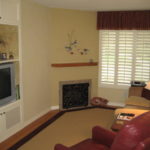
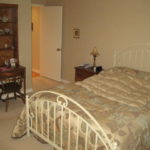
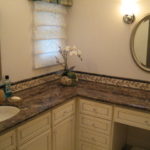
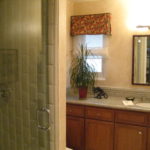
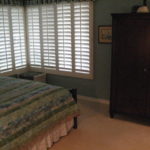
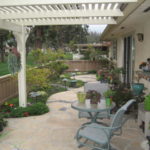
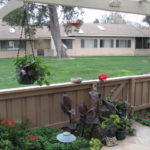
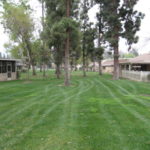
Leave a Reply