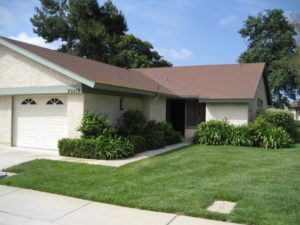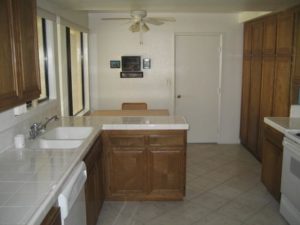Well Maintained with Upgrades
Property Description
Valued Capri floor plan. Cul De Sac Location with two bedrooms and two bathrooms (1.75). Living room, formal dining room. kitchen with breakfast area; neutral colors. Updated features including kitchen countertops, tile flooring in walkways, kitchen, and bathrooms, newer light fixtures throughout. Covered patio and newer appliances highlight this greenbelt view home. Landlord requests NO smoking and pets are negotiable.
Property Details
[property_details details=”1″]
Property Pictures



Community Pictures
[pb_carousel group=”0″]
Property Map
[mappress mapid=”56″]
Property Flyer with Floor Plan
Click here to download the PDF floor plan
 Holmby I (unknown, 449 hits)
Holmby I (unknown, 449 hits)



Leave a Reply