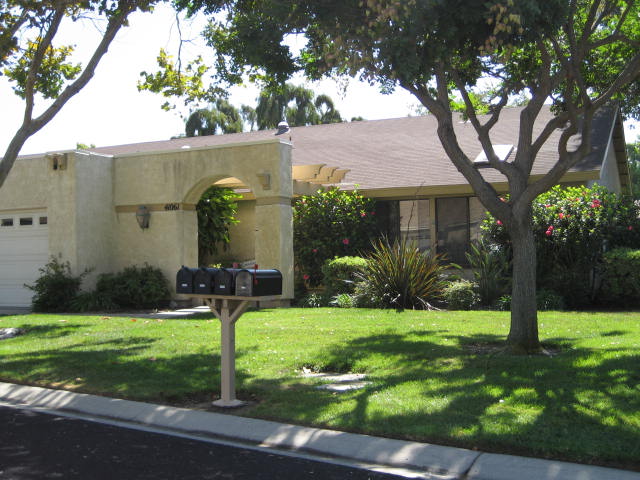Available September 15, 2011 or possibly a bit sooner
Property Description
This is the largest of the floor plans in Leisure Village. This home has a large patio with a slump stone wall with lattice for additional privacy. The master bathroom has the specialty shower / tub with a door on it to enter and a nice whirlpool feature too. This kitchen has been remodeled and it gives you more space as it is a more practical usage of the space. We will be ready to show this home as of September 1, 2011 so let us know. This home is managed by Barlow Williams.
Property Details
[property_details details=”1″]
Property Pictures
Coming Soon – tenants moving out
Community Pictures
[pb_carousel group=”0″]
Property Map
[mappress mapid=”27″]
Floor Plan for the La Jolla Model
Click here to download the PDF floor plan


Leave a Reply