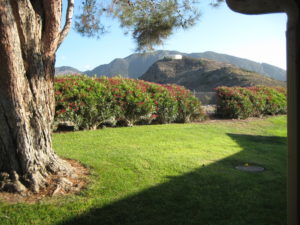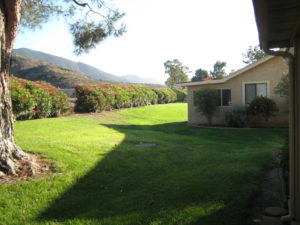Beautiful Views! – End Unit
Property Description
Great perimeter location! Holmby I floor plan with mountain view! Light and bright throughout. Kitchen with updated appliances and painted cabinets; large master bedroom w/walk-in closet; formal dining room; living room with views to the mountains; large one-car garage w/storage and roll-up door.
Property Details
[property_details details=”1″]
Property Pictures
[pb_carousel group=”25″]
Community Pictures
[pb_carousel group=”0″]
Property Map
[mappress mapid=”34″]
Property Flyer with Floor Plan
Click here to download the PDF flyer which includes floor plan


