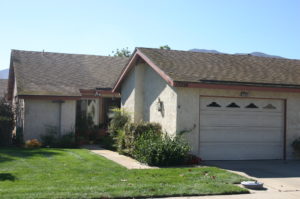Property Description
The popular Capri floor plan has two bedrooms and two (1.75) bathrooms, a large living room, formal dining area, and updated kitchen appliances. There is parquet floor in the entry and hallway, mirrored closet doors in master bedroom, ceiling fan/light in breakfast area, roll up garage door, storage in the garage and an open patio with slump stone fence. This home is located next to a walking path and within walking distance to the Rec Center.
Property Details
[property_details details=”1″]
Property Pictures
Community Pictures
[pb_carousel group=”0″]
Property Map
[mappress mapid=”153″]
Property Flyer with Floor Plan
Click here to download the PDF flyer which includes floor plan
