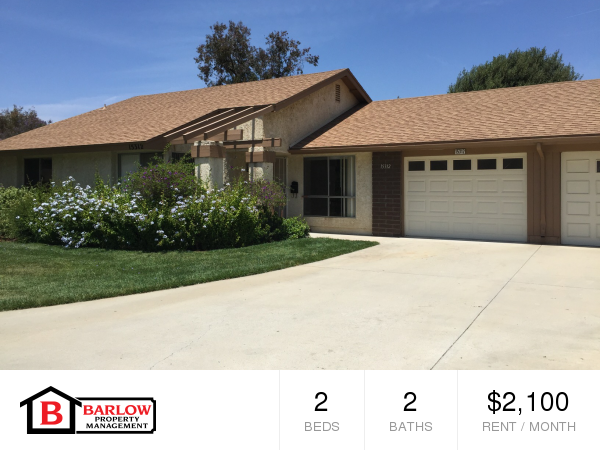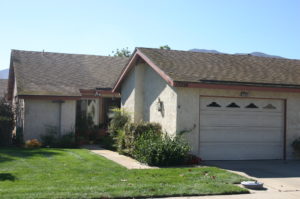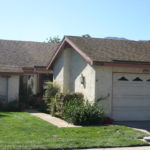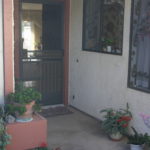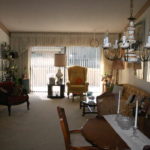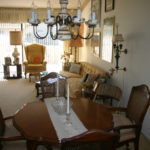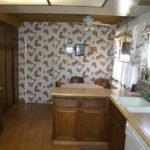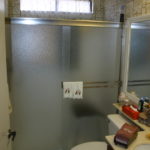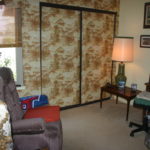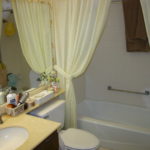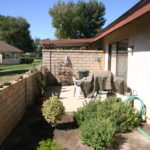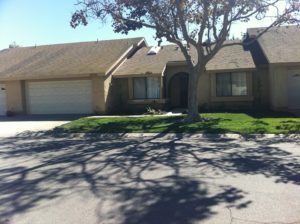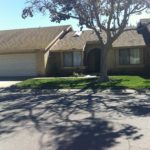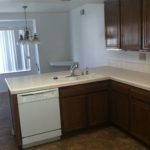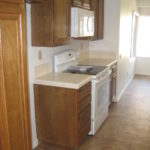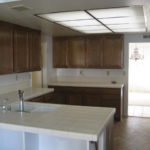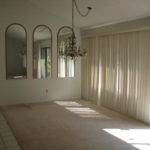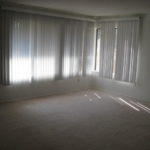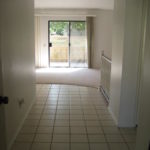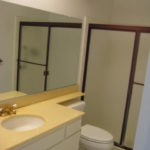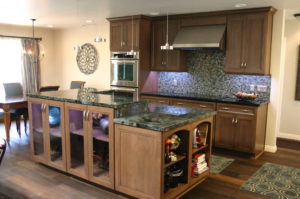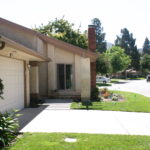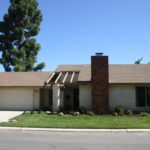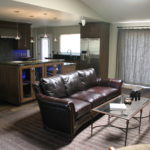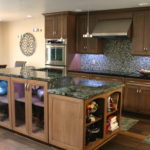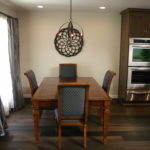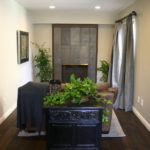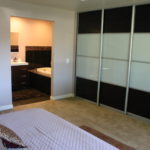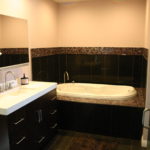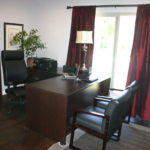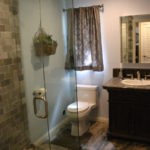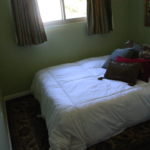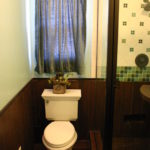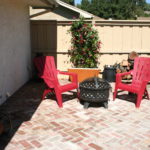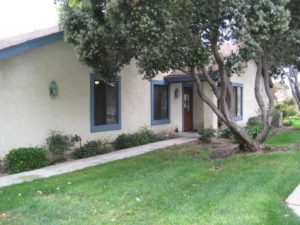Del Mar Model Rental – 7206 Village 7
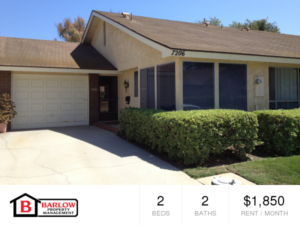
Del Mar model home in Leisure Village
Property Address
7206 Village 7 | Camarillo, CA 93012
Available: 03/01/2017
Offered By
Barlow Property Management | (805) 987-5755
Description
This is a clean, well-maintained interior Del Mar model home located near the Rec Center in Leisure Village. The home has just been painted and has new lighting in the kitchen. The home has a bright kitchen, newer carpet, and a nice patio with slump stone wall and a patio cover. The owner is providing a washer, dryer, and fridge without warranty but as a courtesy for you to use. This home will not last long so come and see it soon. This home is ready for immediate occupancy. Local owner will be the property manager.
Details
- Beds/Baths: 2BD/2.0BA
- Square Feet: 1,108
Rental Terms
- Rent: $1,850.00
- Available: 03/01/2017
- Application Fee: $25.00
- Security Deposit: $2,775.00
Application
La Jolla Model Rental – 44125 Village 44
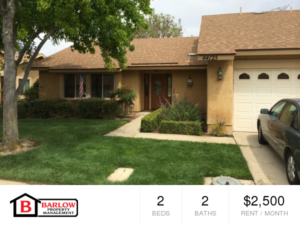
Fabulous La Jolla model in Camarillo’s Leisure Village
Property Address
44125 Village 44 | Camarillo, CA 93012
Available: 03/01/2017
Offered By
Barlow Property Management | (805) 987-5755
Description
This is the largest floor plan in Camarillo’s Premier Senior Community, Leisure Village. This home features two bedrooms and two bathrooms and a large den/library. The home has nice updated hard surface flooring throughout. The kitchen and bathrooms have both been updated with granite and new sinks. The ceilings have been scraped and so all around the unit is nice and updated. The master bedroom is large too and and a walk in closet and double sinks in the bathroom. There is a large patio in the backyard and the back end has lots of privacy. Because this is a La Jolla you also have a two car garage. Come and see this quickly as rentals in the Village are going quickly and these large units don’t come up very often.
Details
- Beds/Baths: 2BD/2.0BA
- Square Feet: 1,829
Rental Terms
- Rent: $2,500.00
- Available: 03/01/2017
- Application Fee: $25.00
- Security Deposit: $3,650.00
Application
Avalon Model for Rent – 7179 Village 7
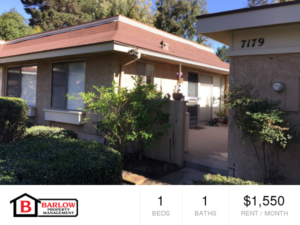
One bedroom home in Leisure Village – a rare find
Property Address
7179 Village 7 | Camarillo, CA 93012
Available: 03/01/2017
Offered By
Barlow Property Management | (805) 987-5755
Description
One bedroom, one bathroom Avalon model with some unique features. It has a bonus room off the kitchen that gives you the option of a larger dining area or an office. It also has a one car garage and not a carport like other Avalon models.
Indoor laundry and a private patio between house and garage. The owner is providing a washer, dryer, and fridge without warranty but as a courtesy for you to use.
No smoking
1 or 2 year lease
Details
- Beds/Baths: 1BD/1.0BA
- Square Feet: 672
Rental Terms
- Rent: $1,550.00
- Available: 03/01/2017
- Application Fee: $25.00
- Security Deposit: $2,325.00
Application
El Dorado model rental – 15312 Village 15
Leisure Village – a beautiful, active senior (55+) community in Camarillo, CA.
El Dorado with privacy near the Rec Center
Property Address
15312 Village 15 | Camarillo, CA 93012
Available: 06/10/2015
Offered By
Barlow Property Management | (805) 987-5755
Description
This home is the El Dorado model located in the Senior Community of Leisure Village. The home is located in Village 15 which is just a couple blocks from the hub of activities over at the Rec Center. This home has lots of nearby parking so it is convenient for your guest to come visit. The home has an updated kitchen and bathroom. The home has new carpet and newer laminate flooring. You have almost 1500 square feet with the 2 bedrooms and 2 bathrooms plus the den, living room, dining room, and kitchen with laundry just off the kitchen. This is one of the most common built floor plans in this community, come see why it is so popular. If you are looking for an active senior lifestyle you will love what Leisure Village has to offer.
No smoking
Submit for pets
One year lease
washer, dryer, fridge are included but without warranty
Details
- Beds/Baths: 2BD/2.0BA
- Square Feet: 1,498
Rental Terms
- Rent: $2,100.00
- Available: 06/10/2015
- Application Fee: $25.00
- Security Deposit: $3,150.00
Online Application and more Picture
Community Pictures
[pb_carousel group=”0″]
Property Map
[mappress mapid=”166″]
Renter Profile Form
17224 Village 17 – Capri Floor Model in Leisure Village
Property Description
The popular Capri floor plan has two bedrooms and two (1.75) bathrooms, a large living room, formal dining area, and updated kitchen appliances. There is parquet floor in the entry and hallway, mirrored closet doors in master bedroom, ceiling fan/light in breakfast area, roll up garage door, storage in the garage and an open patio with slump stone fence. This home is located next to a walking path and within walking distance to the Rec Center.
Property Details
[property_details details=”1″]
Property Pictures
Community Pictures
[pb_carousel group=”0″]
Property Map
[mappress mapid=”153″]
Property Flyer with Floor Plan
Click here to download the PDF flyer which includes floor plan
Renter Profile Form
Capri Rental – 37119 Village 37
Senior Living at Camarillo’s Premier Senior Community – Leisure Village
Property Address
37119 Village 37 | Camarillo, CA 93012-5608
Available: 08/01/2014
Offered By
Barlow Property Management | (805) 987-5755
Description
Great home in 55+ community of Leisure Village. This home is one of the most popular floor plans in the community. The home features two bedrooms and two bathrooms with a large living room / dining room area. The kitchen has plenty of cupboards and counter tops and an eat in area. This home is super bright/light and has a nice greenbelt between the rear neighbors. The home has just been painted, cleaned, and has a couple other little improvements. There is a washer, dryer, and refrigerator that will be left in the home (without warranty.) This home is move – in ready!! Pets will be considered.
Details
- Beds/Baths: 2BD/2.0BA
- Square feet: 1,064
Rental Terms
- Rent: $1,650
- Available: 08/01/2014
- Application Fee: $25.00
- Security Deposit: $2,475.00
Link to Online Application and more pictures
39110 Village 39 – Valencia Model Floor Plan in Leisure Village
Property Description
This popular Valencia floor plan has a wide open Living and formal Dining area with cathedral ceilings. The large kitchen features lots of cabinets, counter space, updated stove/oven & microwave, a bright breakfast area, direct access to the indoor laundry room and two car garage. The Master bedroom has a large walk-in closet, private Master bathroom and access to the large patio. The 2nd bedroom is on the other side of the home with the 2nd bathroom.
Property Details
[property_details details=”1″]
Property Pictures
Community Pictures
[pb_carousel group=”0″]
Property Map
[mappress mapid=”126″]
Property Flyer with Floor Plan
Renter Profile Form
15118 Village 15 – El Dorado I Model Floor Plan in Leisure Village- Freestanding Unit
Property Description
Amazing one of a kind home in Leisure Village! This is a must see, no expense spared, quality remodel of a FREE-STANDING El Dorado unit. As you walk through the Jeld Wen Aurora Wood front door you will be wowed by the transformation of this home. Completely remodeled from flooring, baseboards, electrical outlets to bathrooms, kitchen (including kitchen appliances), new plumbing, new HV/AC system, new windows and an added bathroom. This home features two bedrooms (separate private entrances), den with Arto Komodo Dragon tiled fireplace, three bathrooms (one added in remodel), open living room (with cathedral ceiling, skylight, plus wired for 5.1 surround sound and woofer), custom kitchen, added washroom/guest quarters, large patio, and attached two car garage with direct access to the home. There is SO MUCH MORE, but not enough space to list it here. See the attached property flyer. Bonus: this property is within walking distance to the recreation center.
Property Details
[property_details details=”1″]
Property Pictures
Community Pictures
[pb_carousel group=”0″]
Property Map
[mappress mapid=”125″]
Property Flyer with Floor Plan
Renter Profile Form
44107 Village 44, Camarillo – Holmby floor plan in Leisure Village
Property Description
The is the very popular Holmby II floor plan. This home has about 1300 square feet which is a rare find in Leisure Village without a patio enclosure being added. Both the bedrooms in this home are good size and the master is quite large. There are shutters throughout and multiple skylights have been added to the home. There is a nice covered patio that has a very pleasant outside sitting area just off the kitchen and living rooms. This home is due for an additional make over and so has been priced accordingly. There are wonderful amenities in the Leisure Village community and there are constant activities and opportunity for fun. This Holmby home would work perfect for one person who wants some elbow room or two people who don’t want to be right on top of each other. Come and see it – the current tenant will be as flexible as possible at getting you in.
Property Details
[property_details details=”1″]
Property Pictures
Community Pictures
[pb_carousel group=”0″]
Property Map
[mappress mapid=”78″]
Property Flyer with Floor Plan
Click here to download the PDF flyer which includes floor plan

