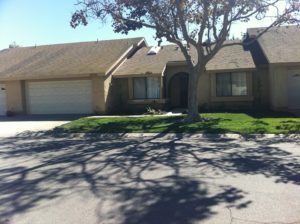Property Description
This popular Valencia floor plan has a wide open Living and formal Dining area with cathedral ceilings. The large kitchen features lots of cabinets, counter space, updated stove/oven & microwave, a bright breakfast area, direct access to the indoor laundry room and two car garage. The Master bedroom has a large walk-in closet, private Master bathroom and access to the large patio. The 2nd bedroom is on the other side of the home with the 2nd bathroom.
Property Details
[property_details details=”1″]
Property Pictures
Community Pictures
[pb_carousel group=”0″]
Property Map
[mappress mapid=”126″]
Property Flyer with Floor Plan
