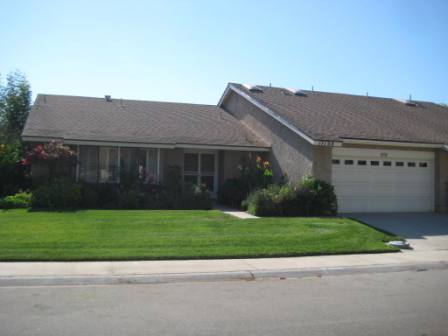Largest floor plan – extra elbow room off master!
Property Description
Great La Jolla floor plan! Large bedrooms and bathrooms. Large den/study with wet bar and bookshelves; kitchen w/breakfast area; formal dining room; large living room with skylight; new paint throughout; skylights in both bathrooms; master bathroom has been modified – tub has been removed and it is a stall shower – great for easy access; patio enclosure off master bedroom perfect for a private office, exercise room or library! Large covered patio on a greenbelt. House also features a indoor laundry room, formal entry and two car garage!
Property Details
[property_details details=”1″]
Property Pictures










Community Pictures
[pb_carousel group=”0″]
Property Map
[mappress mapid=”67″]
Property Flyer with Floor Plan
Click here to download the PDF flyer which includes floor plan


Leave a Reply