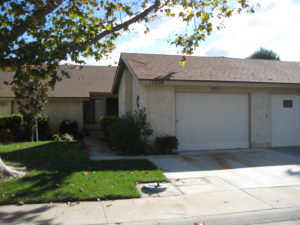Popular Capri Floor plan –Close to Recreation Center
Property Description
Active Senior Living (55+) – Capri floor plan; two bedrooms, two bathrooms, large living room w/dining area, large kitchen w/breakfast area; open patio with slump stone wall backs to greenbelt and ‘walking’ path to the Recreation Center and about 20 steps to golf course. Updated paint throughout, neutral carpet, mirrored closet doors. One-car garage w/direct access to the house.
Property Details
[property_details details=”1″]
Property Pictures
[pb_carousel group=”11″]
Community Pictures
[pb_carousel group=”0″]
Property Map
[mappress mapid=”11″]
Property Flyer with Floor Plan
Click here to download the PDF flyer which includes floor plan


Leave a Reply