Property Description
Updated La Jolla floor plan. This end unit home has lots to offer. The home is located on the east end of the community near the East Gate. This home has updated kitchen and bathrooms. The home has smooth ceilings with new flooring and lighting installed about 2 years ago. The back patio is a very pleasant sitting area with some space to garden too if you wish. The La Jolla model features two bedrooms, two bathrooms, and a library/den as well as a living room area, dining room area, and of course the kitchen. This is the largest floor plan in Leisure Village and also has an indoor laundry room and a two car garage.
Property Details
[property_details details=”1″]
Property Pictures
Community Pictures
[pb_carousel group=”0″]
Property Map
[mappress mapid=”124″]
Renter Profile Form

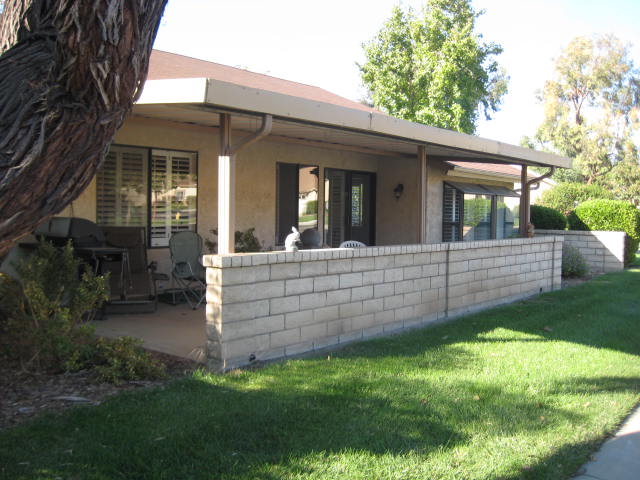
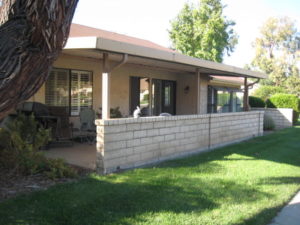
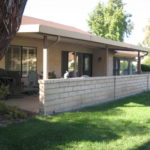
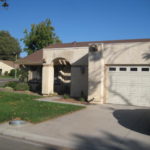
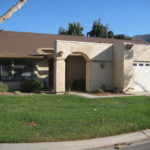
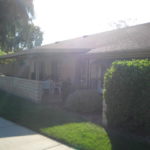
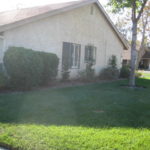
Leave a Reply