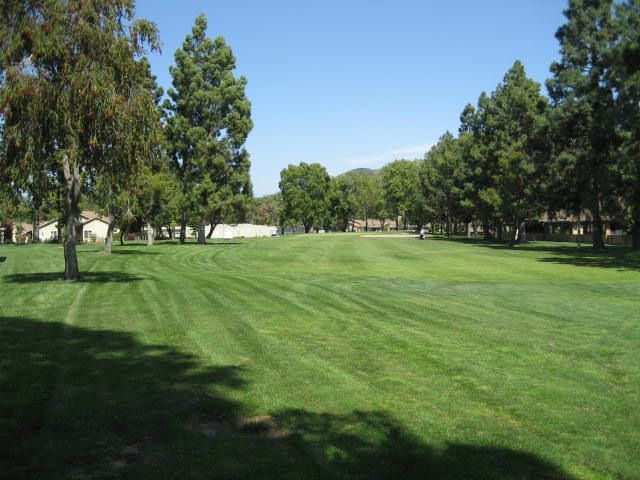Golf Course Location!
Property Description
Spectacular El Dorado model home backing to the 9th tee box in the wonderful senior community of Leisure Village. This home has many wonderful features but let’s start out with location, location, location. The home has beautiful views of the 9th hole of the golf course. There is nice green space between you and your neighbor and the home is in Village 8 just a half a block from the Rec Center where all the Village activities take place. The home features a totally remodeled kitchen with new cabinets and granite counters. There is a nice pass-through bar from the kitchen to the enclosed patio room. You can benefit from a lot of additional space with the enclosed patio room but don’t worry there is still a nice little patio to sit outside around your patio table and enjoy the great views; and of course the second to none Camarillo weather. The El Dorado floor plan has two bedrooms and a den plus two bathrooms.
Property Details
[property_details details=”1″]
Property Pictures




Community Pictures
[pb_carousel group=”0″]
Property Map
[mappress mapid=”51″]
Property Flyer with Floor Plan
Click here to download the PDF flyer which includes floor plan


Leave a Reply