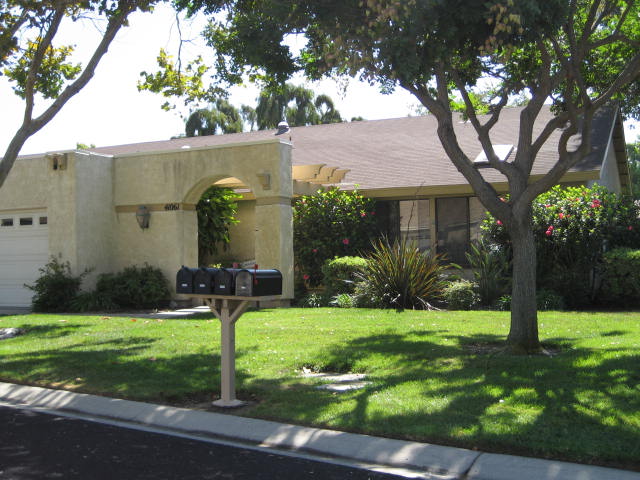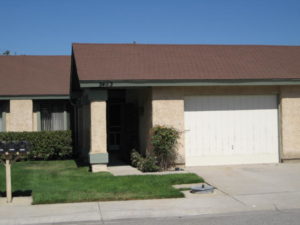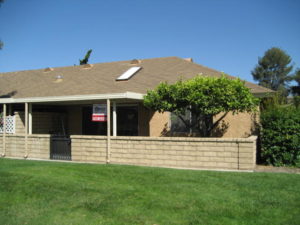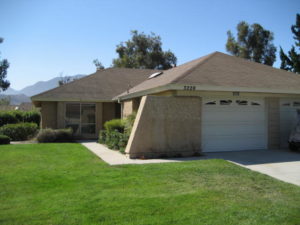Private location!
Property Description
Beautiful Valencia floor plan located on a private driveway. Laminate flooring throughout most of house – wide open floor plan with cathedral ceilings. Formal entry, two large bedrooms; 1.75 bathrooms; large kitchen with breakfast area, lots of cabinets and counter space; newer smooth top stove/oven; laundry hook ups moved to garage which also has extra cabinets for storage and additional lighting; covered patio opens to large, private greenbelt.
Property Details
[property_details details=”1″]
Property Pictures
[pb_carousel group=”24″]
Community Pictures
[pb_carousel group=”0″]
Property Map
[mappress mapid=”33″]
Property Flyer with Floor Plan
Click here to download the PDF flyer which includes floor plan












