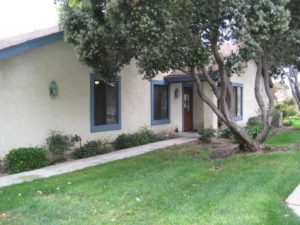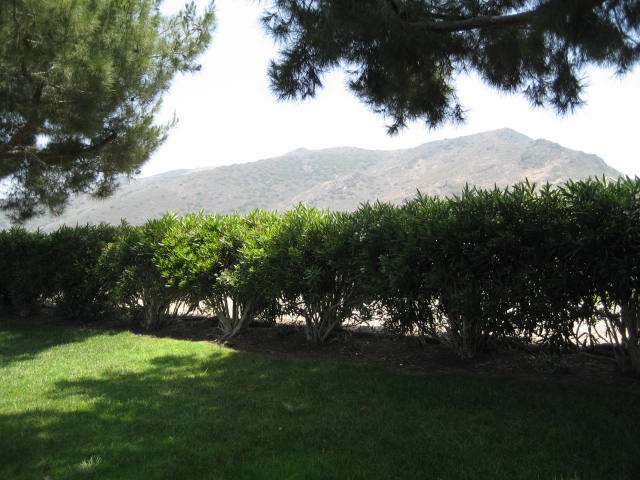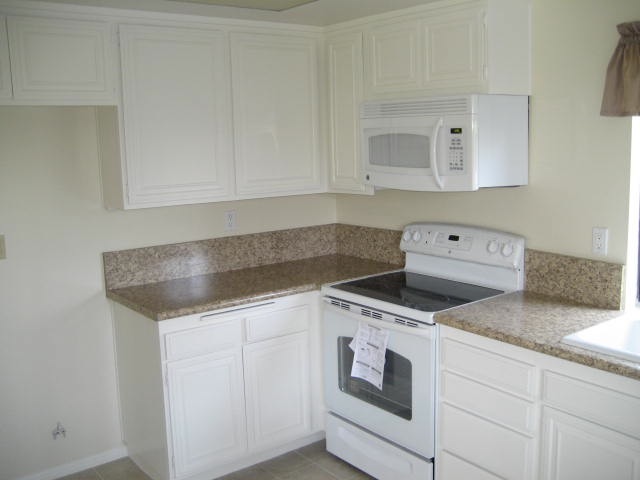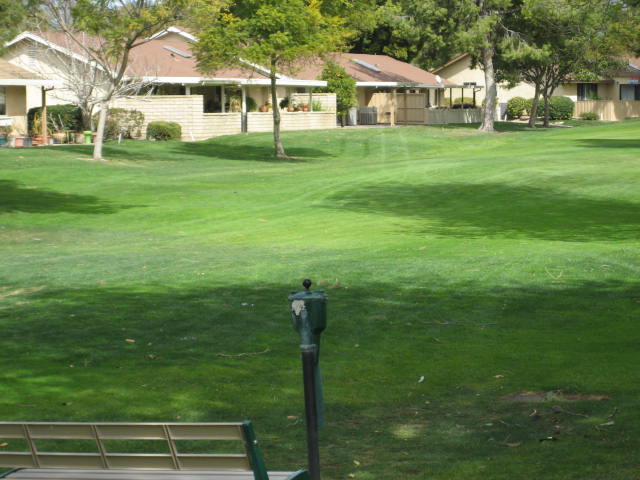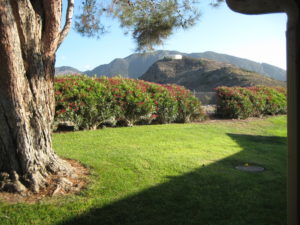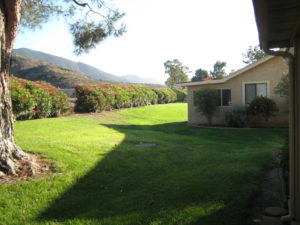Property Description
The is the very popular Holmby II floor plan. This home has about 1300 square feet which is a rare find in Leisure Village without a patio enclosure being added. Both the bedrooms in this home are good size and the master is quite large. There are shutters throughout and multiple skylights have been added to the home. There is a nice covered patio that has a very pleasant outside sitting area just off the kitchen and living rooms. This home is due for an additional make over and so has been priced accordingly. There are wonderful amenities in the Leisure Village community and there are constant activities and opportunity for fun. This Holmby home would work perfect for one person who wants some elbow room or two people who don’t want to be right on top of each other. Come and see it – the current tenant will be as flexible as possible at getting you in.
Property Details
[property_details details=”1″]
Property Pictures
Community Pictures
[pb_carousel group=”0″]
Property Map
[mappress mapid=”78″]
Property Flyer with Floor Plan
Click here to download the PDF flyer which includes floor plan

