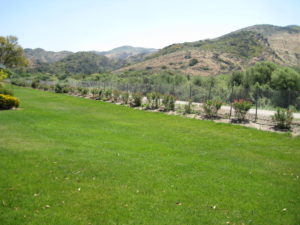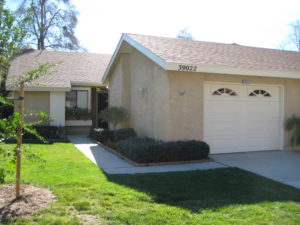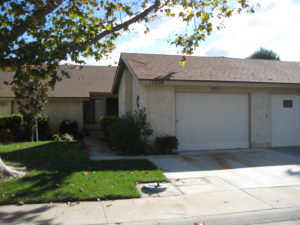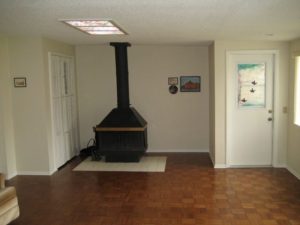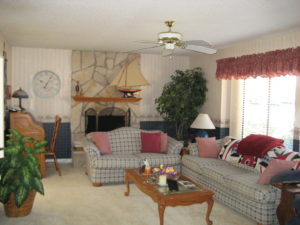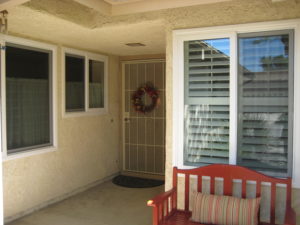Cul-de-sac location – End Unit
Property Description
Nice Amalfi model home in the beautiful Senior Community of Leisure Village (55+). Priced to sell; this home has been well maintained and has new paint and carpet from about one year ago. Upgraded shutters throughout the home. Very pleasant view of the hills from the front door, den, and dining room. Patio has a newer slump stone wall. This home back to LV drive so you have nice privacy, no neighbors looking right into your place. Come and see this home and all the amenities offer in Leisure Village.
Property Details
[property_details details=”1″]
Property Pictures
[pb_carousel group=”17″]
Community Pictures
[pb_carousel group=”0″]
Property Map
[mappress mapid=”18″]
Property Flyer with Floor Plan
Click here to download the PDF flyer which includes floor plan
 Coronado (unknown, 785 hits)
Coronado (unknown, 785 hits)





