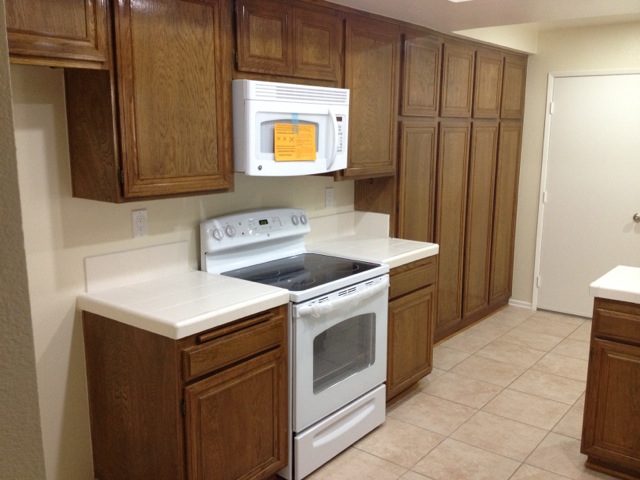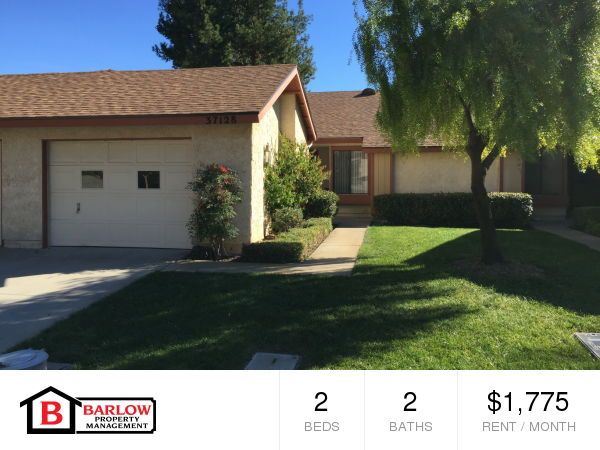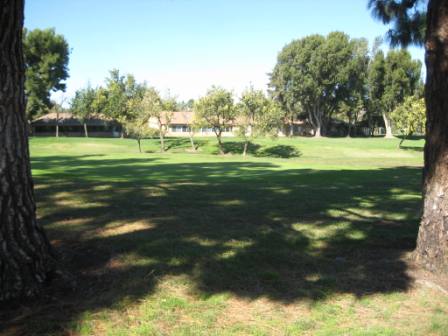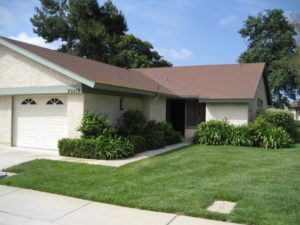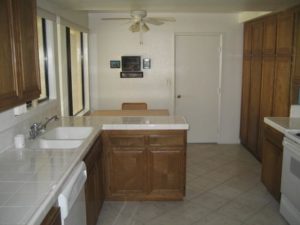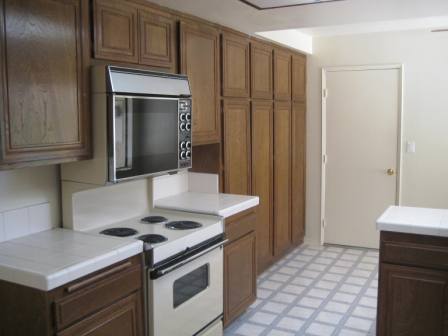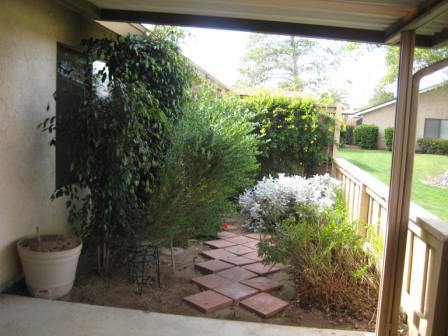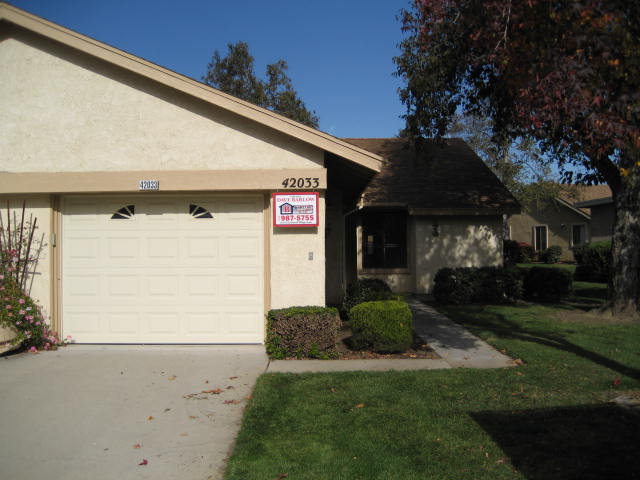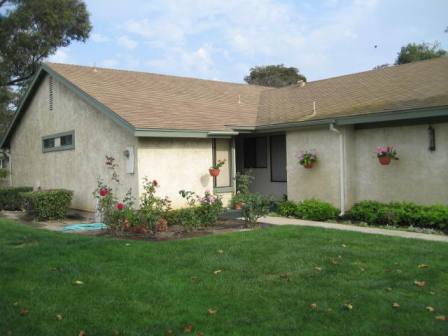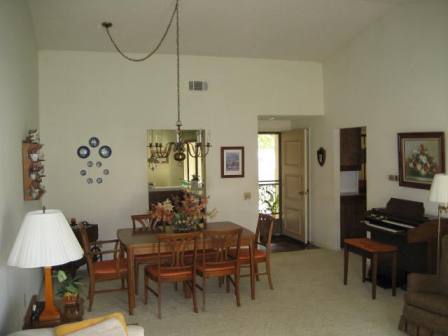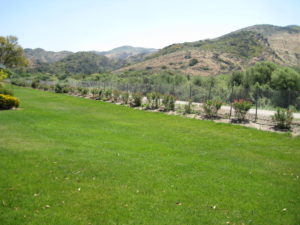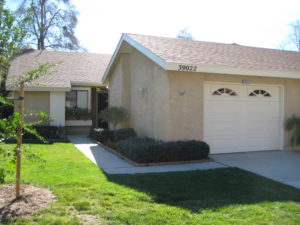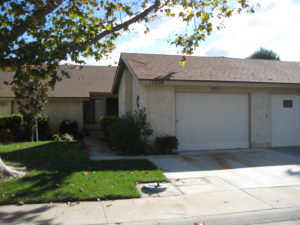Property Description
This unit has just been updated throughout. The ceilings have been scraped and new lighting has been installed. There are new appliances in the kitchen and the home has new flooring throughout. You will be the first to live with these new updates. The home features 2 bedrooms and 2 baths and has a nice greenbelt backend as well as a nice patio area. This popular floor plan will not last long so come right away. With brand new carpet the owner prefers no pets but may consider one with the right situation. No smoking. This home is available now!
Property Details
[property_details details=”1″]
Property Pictures
Community Pictures
[pb_carousel group=”0″]
Property Map
[mappress mapid=”86″]
Sample Floor Plan
Click here to download the PDF flyer with the original layout of a Capri floor plan
 Holmby I (unknown, 618 hits)
Holmby I (unknown, 618 hits)

